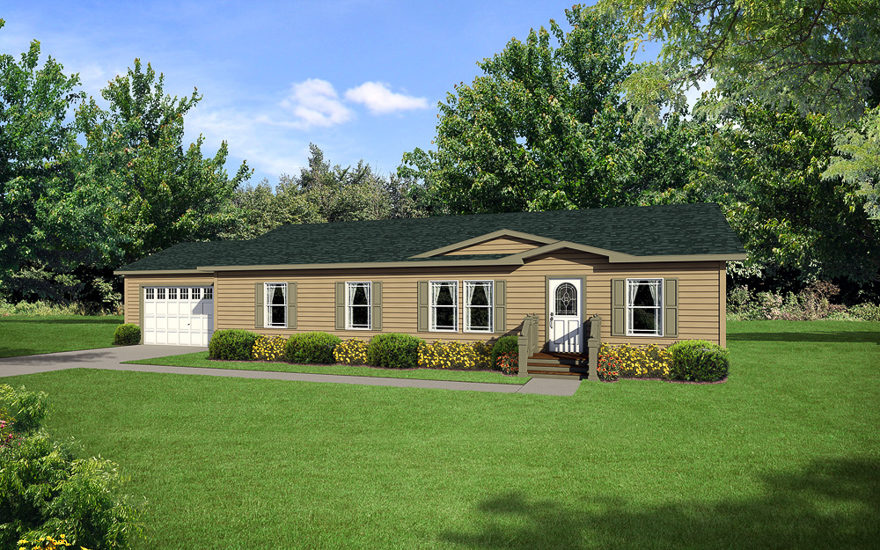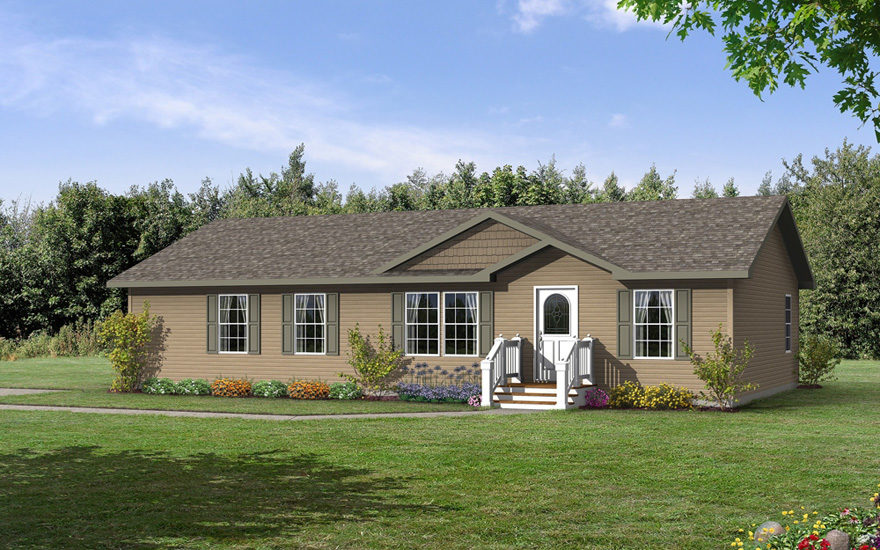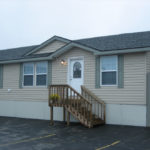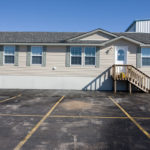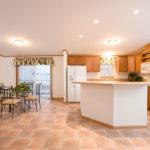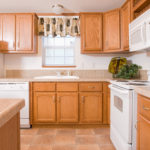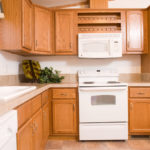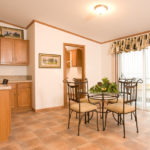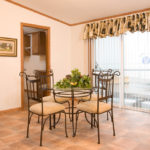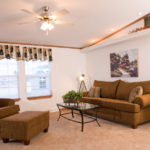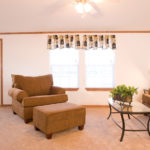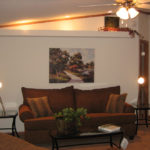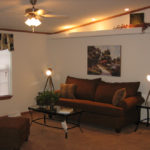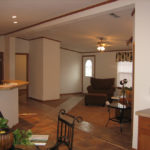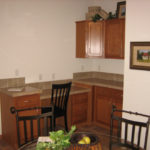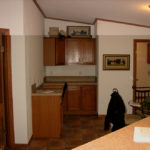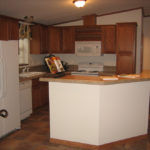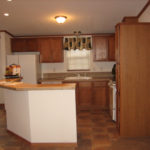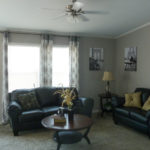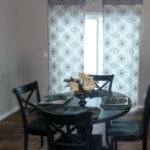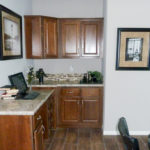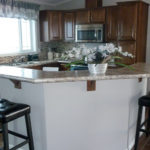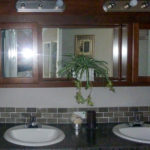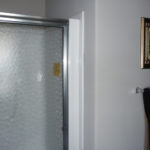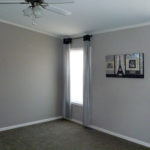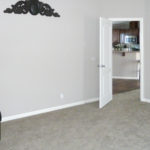Aberdeen | 3 Beds · 2 Baths · 1508 SqFt
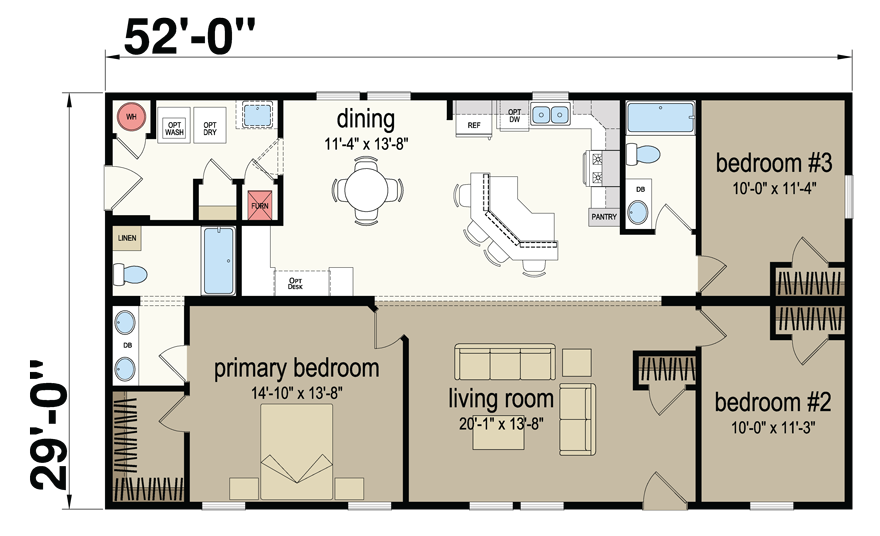
The Aberdeen model has 3 Beds and 2 Baths. This 1508 square foot Double Wide home is available for delivery in Nebraska, Colorado, Kansas, North Dakota, South Dakota, Wyoming, Iowa, Missouri.
Aberdeen Virtual Tour
Aberdeen Photo Gallery*
- Artist Rendering
- Artist Rendering
*Photos and renderings are for display purposes only and may contain upgrades and/or aftermarket additions.
Ask your housing consultant about the other great features that come standard on the Aberdeen manufactured home.
Standard Features
Redman Series – Multi Section Series |
CONSTRUCTION:
- 16” Overhang
- A Dormer (8’ Sidewalls)
- S Dormer (9’ Sidewalls)
- Vinyl Siding with OSB and House Wrap
- Vinyl Shutters (Front & Hitch End)
- 30 lb Roof Load with 3/12 Pitch (HUD)
- Architectural Shingles
- Argon Filled Non-Grid White Windows
- LP SmartSide Fascia & Vented Vinyl Soffit
- 36” x 80” Residential Door
- 36” x 80” Residential Door
- Black Down Facing Light at All Exterior Doors
- 8’ Flat Ceiling Throughout
- R30 Ceiling Insulation (DW HUD)
- 2×6 Exterior Walls w/R21 Insulation – 16” o.c.
- R22 Floor Insulation (HUD)
- 2×6 Floor Joists (26’8” WIDE HUD)
- 2×8 Floor Joists (29’ WIDE HUD)
- 2X4 – 24” o.c. Interior Walls (HUD)
- 2 Exterior GFI Receptacles
- 2 Exterior Frost-Free Faucets
- Perimeter Floor Mounted Heat Registers
- Built Better – Backed Longer 10-Year Structural Wty.
INTERIOR:
- Luxury Vinyl Tile (Entry, Kitchen, Utility & Baths)
- 18 Ounce Carpet w/ Rebond Pad
- Painted White Trim Throughout
- 3 Panel White Interior Passage Doors
- Lever Door Handles
- Mortised Interior Door Hinges
- Wall Mounted Doorstops
- 1/2” Drywall on Walls Orange Peel Finish
- LED Ceiling Lights
- 5/8” Ceiling Drywall with Orange Peel Finish
- Chandelier in Dining Room (Per Plan)
- Switched Can Light in Walk-In Closets
- Smoke Detectors (Per Plan)
- Carbon Monoxide Detector – Per State Code
- Wire Shelving in Closets
- Drapes in Living Room and Family Room (Per Plan)
- 2” Faux Wood Blinds – Select Window Sizes
KITCHEN:
- 22 Cu. Ft. SxS Refrigerator – Stainless Steel
- 30” Smooth-Top, Self-Cleaning Electric Range- Stainless Steel
- 30” Power Range Hood with Light – Black
- Front Control Dishwasher
- Stainless Steel Double-Bowl Sink
- Hardwood Cabinet Doors & Stiles
- Recessed Hidden Cabinet Door Hinges
- 5” Black Cabinet Pulls
- ¾” Center Shelf in Base Cabinets
- Lined Overhead & Base Cabinets
- Laminate Countertops
- Crescent Edging & Ceramic Backsplash
- 30” Overhead Cabinets w/Adjustable Shelves
- Drawer Over Door Cabinet Design
- Metal Drawer Guides
UTILITY:
- 40/40 200 Amp Electric Panel
- Plumb for Washer and Wire for Dryer
- 40-Gallon Electric Water Heater
- Main Water Shut-Off Valve
- Water Shut Off Valves to Sinks and Toilets
- Recessed Dryer Box on Interior Walls
- 12-2 Wiring in Wet Areas
- 14-2 Wiring in Dry Areas
- High Efficiency Gas Furnace
- Digital Thermostat
BATHS:
- Hardwood Cabinet Doors & Stiles
- 60” Fiberglass Tub/Shower (Per Plan)
- Master Bath with Fiberglass Shower (Per Plan)
- Drawer Bank (Per Plan)
- Laminate Countertops
- Crescent Edging & Ceramic Backsplash
- Vanity Light Over Vanity Mirror in Master & Guest Bath
- Bath Vent Fan w/ Light
- Towel & Tissue Holder
- China Sinks w/Single Lever Faucets
- Elongated Toilets
WARRANTY:
- One (1) Full Year
advertisement





