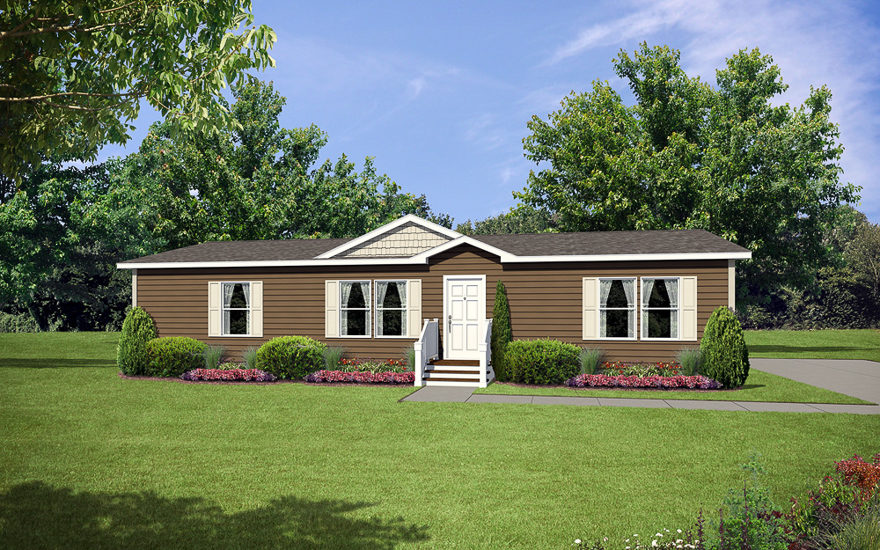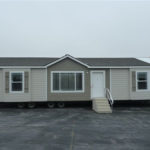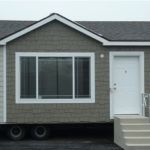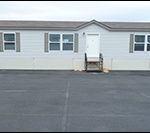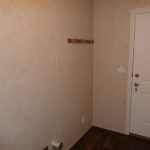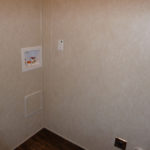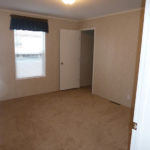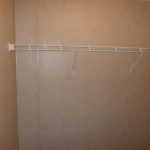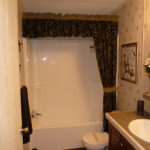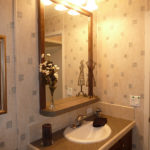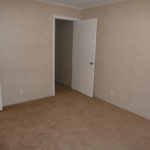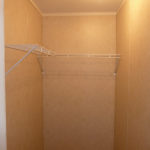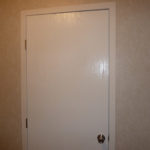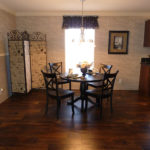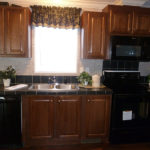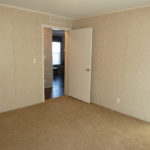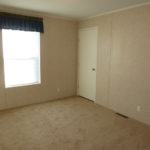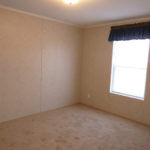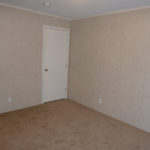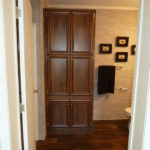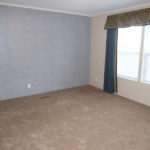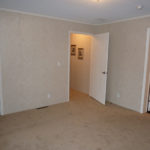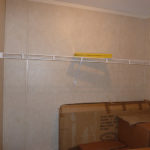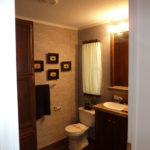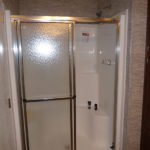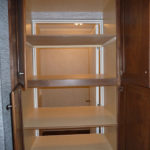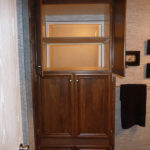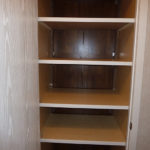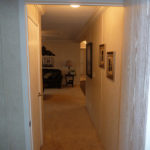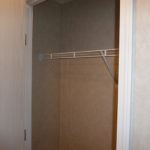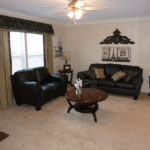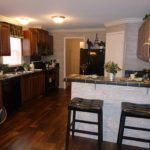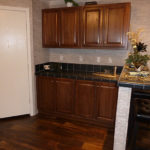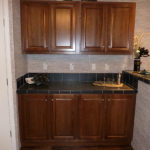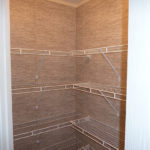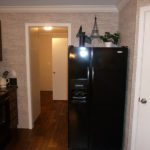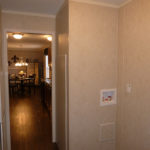Bristol | 3 Beds · 2 Baths · 1386 SqFt
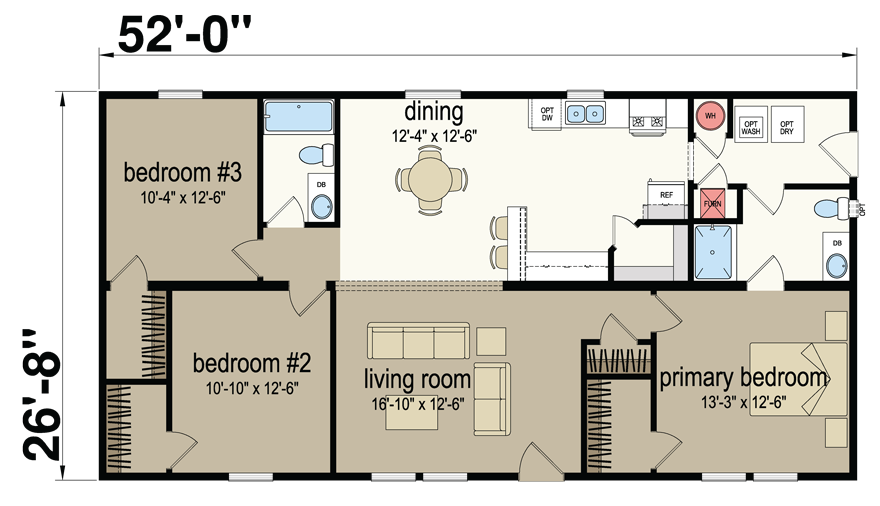
The Bristol model has 3 Beds and 2 Baths. This 1386 square foot Double Wide home is available for delivery in Nebraska, Colorado, Kansas, North Dakota, South Dakota, Wyoming, Iowa, Missouri.
The Bristol model strikes a fine balance between size and affordability. This endearing doublewide easily accommodates an upstart family yet doesn’t break the bank. The list of well-appointed features is long, but just to name a few, observe the walk-in pantry, raised eating bar and full suite of walk-in bedroom closets.
Bristol Photo Gallery*
- Artist Rendering
- Optional shaker shingles, Smart Lap Siding, Boxed out windows, Architectural shingles and 96inch picture window” alt = “Bristol Optional Front Elevation
- Shown with optional 96inch picture window
- Utility room with optional real steel door
- Utility room with Monterey Bisque wall color
- Bedroom no.2 with Montery Bisque wll color
- Bedroom no.2 walk in closet
- Guest bathroom with Parsons Sky wall color, optional ceramic tile back splash, edge, porcelain sink, 1-piece fiberglass tub/shower combo and curtains
- Guest bathroom with Parsons Sky wall color, optional ceramic tile back splash, edge, porcelain sink, 1-piece fiberglass tub/shower combo and curtains
- Living room with optional ceiling fan, window curtains and 5 inch white ceiling cove.
- Bedroom no.3 walk in closet
- Standard front view with optional dormer
- Hall way view from Master Bedroom with optional 5inch white ceiling cove
- Bristol Model Home Kitchen
- Bedroom no.2 with Montery Bisque wall color
- Kitchen with Orient Seaport wall color and optional ceramic tile backsplash, edge, raised panel Umber Oak cabinets and built in microwave
- Bedroom no.3 with Montery Bisque wall color
- Bedroom no.3 with Montery Bisque wall color
- Master bathroom with optional Pass through linen closet
- Master Bedroom with Orient Seaport walls with Hyde Park Marina accent wall
- Master bedroom view looking at entrance door and walk in closet door
- Master Bedroom walk in closet
- Master bathroom with Orient Seaport walls, optional window, Porcelain sink and Pass through linen closet
- Master bathroom with optional 1-piece fiberglass 48inch shower with two seats
- Master bathroom with optional Pass through linen closet
- Master bathroom with optional Pass through linen closet
- Utility room with optional linen pass through closet
- Hall way view from Master Bedroom with optional 5inch white ceiling cove
- Hall Way coat closet with optional residential door trim
- Living room with optional ceiling fan, window curtains and 5 inch white ceiling cove.
- Kitchen with Orient Seaport wall color and optional ceramic tile backsplash, edge and raised panel Umber Oak cabinets
- Kitchen with Orient Seaport wall color and optional ceramic tile backsplash, edge and raised panel Umber Oak cabinets
- Kitchen with Orient Seaport wall color and optional ceramic tile backsplash, edge, raised panel Umber Oak cabinets and built in microwave
- Standard Pantry with Orient Seaport Walls
- Kitchen with optional 22 CU.FT. side by side refrigerator and 5inch ceiling cove
- Utility room with Monterey Bisque wall color
*Photos and renderings are for display purposes only and may contain upgrades and/or aftermarket additions.
Ask your housing consultant about the other great features that come standard on the Bristol manufactured home.
Standard Features
Champion Central Great Plains – Multi Section Series |
CONSTRUCTION:
- Vinyl Siding with OSB and House Wrap
- Vinyl Shutters (front & hitch end)
- 30 lb. 3:12 Roof Load (HUD)
- Architectural Shingles
- Argon Filled Non-Grid White Windows
- Vented Eves on All Sides
- 16” Eaves (DW)
- 36” x 80” Residential Door
- 36” x 80” Residential Door
- Black Down Facing Lights at All Exterior Doors
- 8’ Side Walls w/ Flat Ceilings Throughout
- R30 Ceiling Insulation
- 2×6 Exterior Walls w/R21 Insulation – 16” o.c.
- R11 Floor Insulation (HUD)
- 2×6 Floor Joists 16” o.c (26’8” HUD)
- 2×8 Floor Joists 16” o.c. (29’ HUD)
- 2 Exterior GFI Receptacles
- 2 Exterior Frost-Free Faucets
- Energy Efficient In-Line Heat Registers
- 5/8” Floor Decking (HUD)
- Built Better – Backed Longer 10-Year Structural Wty.
UTILITY:
- 40/40 200 Amp Electric Panel
- Electric Furnace
- Digital Thermostat
- Plumb for Washer and Wire for Dryer
- 40-Gallon Electric Water Heater
- 3⁄4” Main Water Shut-Off Valve
- Water Shut Off Valves to Sinks and Toilets
- Recessed Dryer Box on Interior Walls
- 12-2 Wiring in Wet Areas
- 14-2 Wiring in Dry Areas
INTERIOR:
- Luxury Vinyl Tile (Entry, Kitchen, Utility & Baths)
- 18 Ounce Carpet w/ Rebond Pad
- 2×4 24” o.c. Interior Walls (HUD)
- 16” o.c. Interior Load Bearing Walls (HUD)
- Painted White Trim
- 3 Panel White Interior Passage Doors
- Lever Door Handles
- Mortised Interior Door Hinges
- Wall Mounted Doorstops
- Tape & Textured Walls with Orange Peel Finish
- Drywall Ceiling with Orange Peel Finish
- LED Ceiling Lights
- Switched Can Light in Walk-In Closets
- Smoke Detectors (Per Plan)
- Carbon Monoxide Detector – Per State Code
- Wire Shelving in Closets
- Drapes in Living Room and Family Room (Per Plan)
- 2” Faux Wood Blinds – Select Window Sizes
KITCHEN:
- 21 Cu. Ft. Frost-Free Top Freezer Refrigerator – Stainless Steel
- 30” Coil Electric Range – Stainless Steel
- 30” Power Range Hood with Light – Black
- Double-Bowl Sink – Stainless Steel
- Single Lever Faucet
- Hardwood Cabinet Doors & Stiles
- Recessed Hidden Cabinet Door Hinges
- 5” Black Cabinet Pulls
- 3⁄4” Center Shelf in Base Cabinets
- Adjustable Shelves in Overhead Cabinets
- Laminate Countertop, Edge & Backsplash
- 32” Overhead Cabinets with 28” Doors
- Bank of Drawers (Per Plan)
- Metal Drawer Guides
BATHS:
- Hardwood Cabinet Doors & Stiles
- 60” Fiberglass Tub/Shower (Per Plan)
- Master Bath with Fiberglass Shower (Per Plan)
- Drawer Bank (Per Plan)
- Laminate Countertop, Edge & Backsplash
- Vanity Light Over Vanity Mirror in Master & Guest Bath
- Bath Vent Fan
- Towel & Tissue Holder
- China Sinks w/Single Lever Faucets
- Elongated Toilets
advertisement




