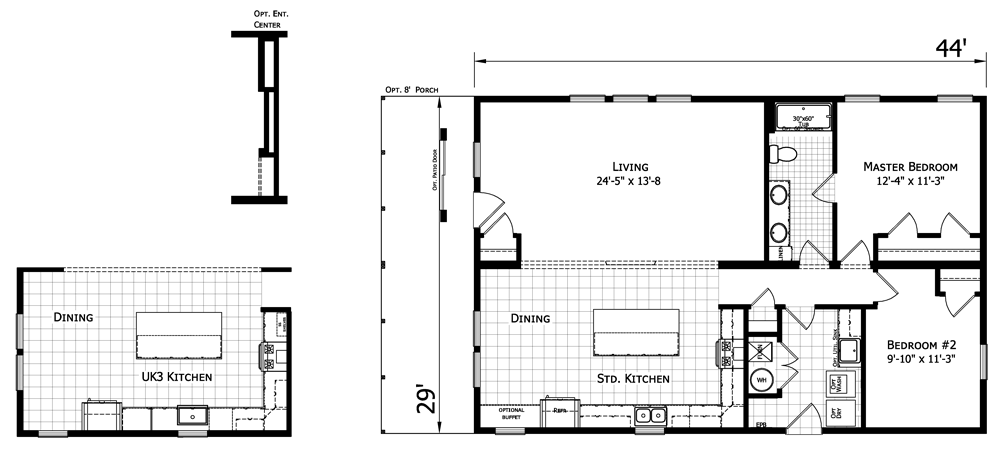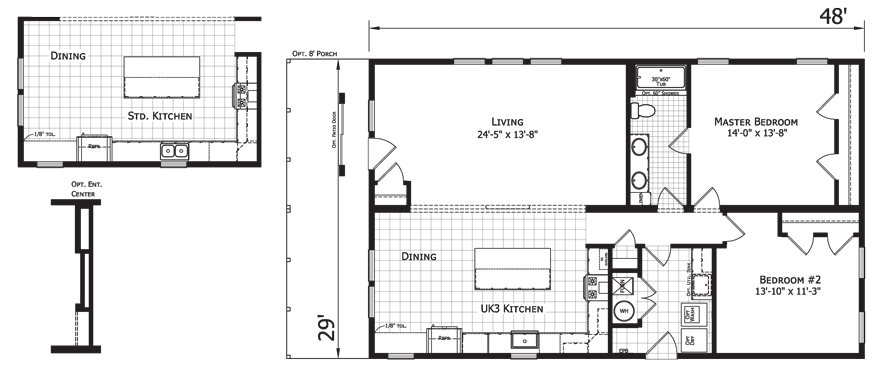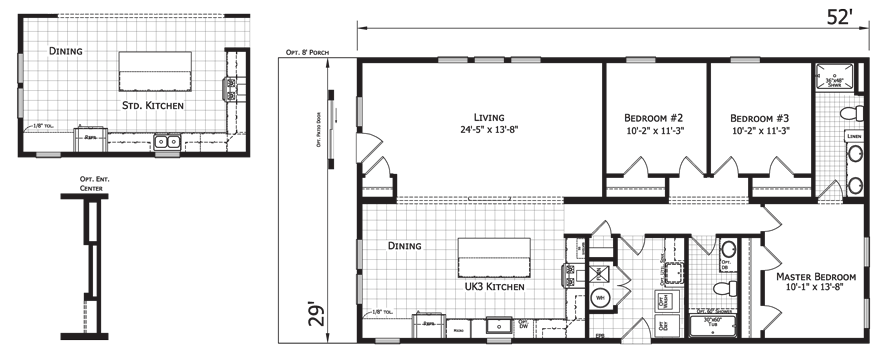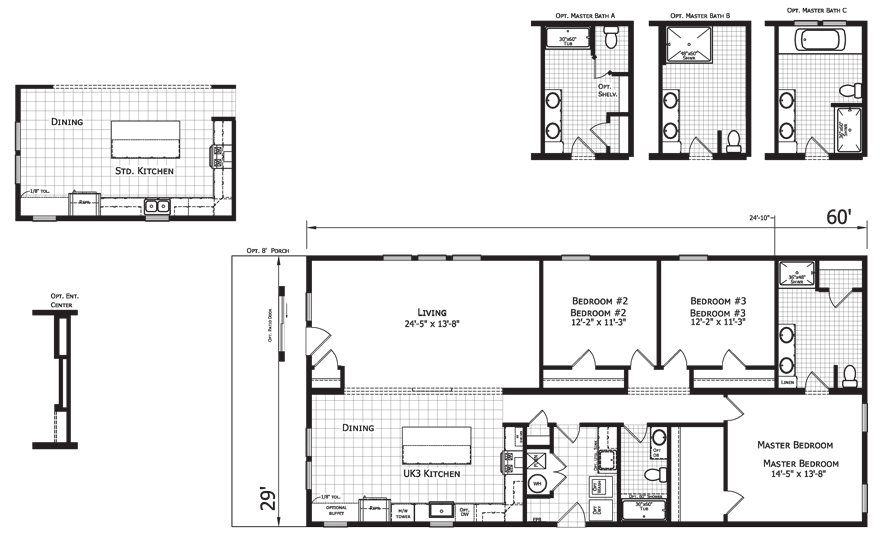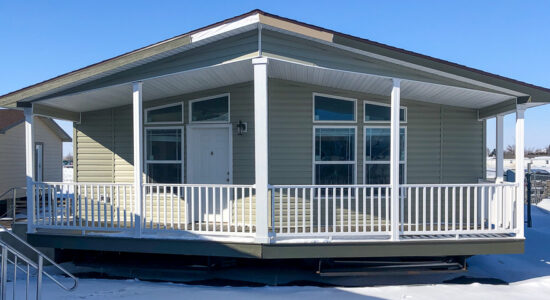
The Platte Cabin Series is comprised of six models, ranging in size from just over 1,270 square feet to around 1,850 square feet. All Platte Cabin Series models come equipped with an impressive array of contemporary standard amenities such as nationally recognized brand name appliances, factory crafted cabinets and modern fixtures. As an added benefit and for peace of mind, a “2-10 Homebuyer’s Warranty” is also standard. Please visit our factory located model village to learn more.
Platte Cabin Series Floor Plans
Standard Features
CONSTRUCTION:
- Vinyl Siding w/OSB & House Wrap
- Vinyl Shutters (front & hitch end)
- 30 lb. Roof Load
- 3:12 Roof Pitch
- Architectural Shingles
- Low E White Non-Gridded Windows
- Vented Eaves Per Code
- 36” x 80” Residential Front Door
- 36” x 80” Residential Rear Door
- Black Down Facing Light at All Exterior Doors
- 8’ Side Walls w/ Flat Ceilings Throughout
- R30 Ceiling Insulation
- 2×6 Exterior Walls w/R-19 Insulation
- R11 Floor Insulation
- 2 X 6 Floor Joists 16” O.C. (13’4”) 2X8 (15’2”)
- 1 Exterior GFI Receptacle
- 1 Exterior Frost Free Faucet
- Perimeter Heat Registers (In-Line SW)
- 5/8” Floor Decking
- Built Better – Backed Longer 10-Year Structural Wty.
INTERIOR:
- Rolled Lino T/O
- Optional Carpet Per Room
- 2X3 24” O.C. Interior Walls (16” o.c. load bearing)
- 3 1/4” Flat White Trim – Residential Or Craftsman
- 3 Panel White Interior Doors
- Black Lever Door Handles
- Wall Mounted Doorstops
- Tape & Textured Walls w/Orange Peel Finish
- Drywall Ceiling w/Orange Peel Finish
- LED Ceiling Lights
- Switched Light in Walk-In Closets
- Smoke and Carbon Monoxide Detectors (per code)
- Wire Shelving in Closets
KITCHEN:
- 22 Cubic Ft SXS Refrigerator w/Ice & Water (Stainless Steel)
- 30” Coil Electric Range (Stainless Steel)
- 30” Black Range Hood
- Stainless Steel Double Bowl Sink
- Single Lever Pull Down Faucet
- Hardwood Cabinets, Doors & Stiles – Full Overlay
- Recessed Hidden Cabinet Door Hinges
- Black Cabinet Pulls
- 3/4” Center Shelf in Base Cabinets
- HPL Countertop & Edge
- 6” Ceramic Backsplash (Any Tile Except Mosaic)
- 42” Overhead Cabinets
- Drawer Over Door Cabinet Design
UTILITY:
- 30/40 200 AMP Electrical Panel (100 amp single wide)
- Electric Furnace (Gas in SW)
- Plumb for Washer & Wire For Dryer
- 40 Gallon Electric Water Heater
- Main Water Shut-Off Valve
- Shut-Offs at Sinks & Toilets
- Recessed Dryer Box on Interior Walls
- Digital Thermostat
- 12-2 Wiring (Wet Areas), 14-2 (Dry)
BATHROOM:
- Hardwood Cabinets, Doors & Stiles – Full Overlay
- 60” Fiberglass Tub/Shower Per Plan (Guest Baths)
- 42X60” Palisades Shower w/Black Framed Door – Primary
- Bank of Drawers (per print)
- HPL Countertops & Edge
- 6” Ceramic Backsplash (Any Tile Except Mosaic)
- LED Lights Over Mirrors
- Bath Vent Fan
- Black Towel & Tissue Holder (Shipped Loose)
- China Sinks w/Black Single Lever Faucets
- Elongated Toilets



