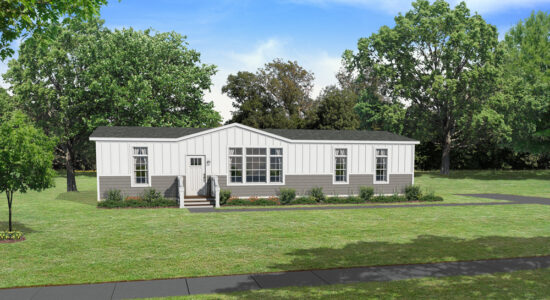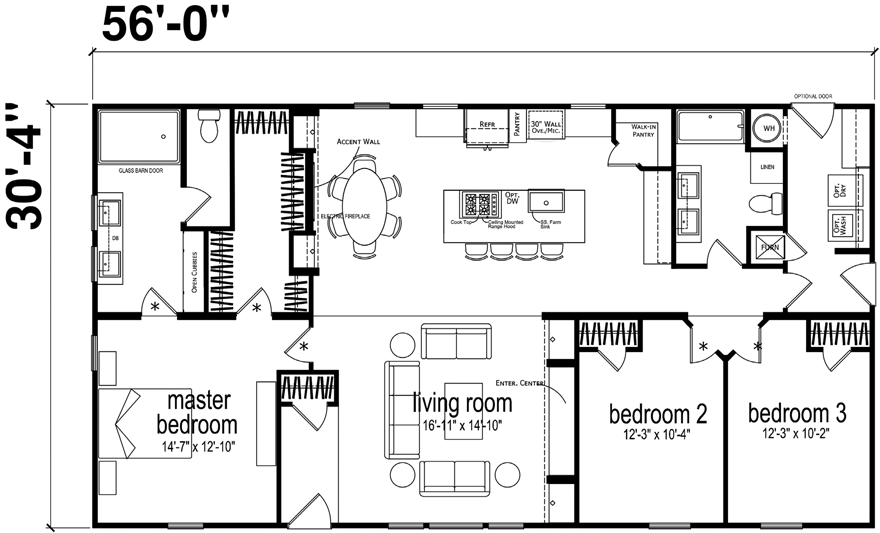
Standard Features
CONSTRUCTION:
- Vinyl Siding with Thermo-Brace Sheathing
- Vinyl Shutter Front & Hitch end
- 30 lb. 5:12 Roof Load
- Architectural Shingled Roof
- Low E Vinyl Windows
- Vented Eaves on All Sides
- 16” Eaves
- 36” x 80” Steel Front Door
- 36” x 80” Steel Rear Door
- Sliding Glass Door in Dining Room
- Black Down Facing Light at All Exterior Doors
- 8’ Side Walls w/ Flat Ceilings Throughout
- R30 Ceiling Insulation
- 2×6 R21 Exterior Wall Insulation
- R11 Floor Insulation
- 1 – Exterior GFI Receptacle
- 2×6 Floor Joists 16” o.c. (26’8”)
- 2×8 Floor Joists 16” o.c. (29’)
- Perimeter Heat Registers
- 5/8” Floor Decking
- Recessed Frame
- Dormer
- Covered Porch – Per Plan
- Wind Zone I
- Thermal Zone II
UTILITY:
- 200 Amp Electric Panel
- Electric Furnace
- Plumb for Washer and Wire for Dryer
- 40-Gallon Electric Water Heater
- Main Water Shut-Off
BATHS:
- 60” 1-PC Fiberglass Tub/Shower w/Curved Rod & Curtain
- Laminate Countertops
- Laminate Edge & Back Splash
- Hardwood Canoe or Timberwolf Cabinet Doors & Stiles
- 3-Bulb Bar Light Over Vanity Mirror in Master & Guest Bath
- Bath Vent Fan
- Towel Bar & Tissue Holders
- China Sinks w/Single Lever Faucets
- Anti-Scald Faucets on All Tubs and Showers
INTERIOR:
- Hand Laid Linoleum Entry (Kitchen, Baths, Utility & Entry)
- Mohawk White Eagle Carpet w/Rebond Pad
- 2×4 24” o.c Interior Walls
- Painted White Trim Throughout
- 3-Panel White Interior Doors
- Mortised Interior Door Hinges
- Wall Mounted Doorstops
- 1/2” Drywall on Walls Orange Peel Finish-Tape & Texture
- Rounded Drywall Finish
- Drywall Ceiling with Orange Peel Finish
- LED Ceiling Lights in Kitchen, Guest Bedrooms, Hall & Baths
- Ceiling Fan w/Light in Living Room & Master Bedroom
- LED Ceiling Light in Walk in Closets
- Speckle Pendant Lights (2) Over Kitchen Island
- Smoke Detector(s) – (per plan)
- Carbon Monoxide Detector (per state code)
- Wire Shelving in Closets
- Drapes in Living Room & Family room (per plan)
- 2” Faux Wood Blinds (select window sizes)
KITCHEN:
- 21 Cubic Foot Frost-Free Refrigerator – Stainless Steel
- 30” Electric Range – Stainless Steel
- 30” Vertical Range Hood with Light
- Stainless Steel Double-Bowl Sink
- Hardwood Canoe or Timberwolf Cabinet Doors & Stiles
- Lined Overhead Cabinets
- Adjustable Center Shelf in Overhead & Base Cabinets
- Laminate Countertops
- Laminate Edge & Backsplash
- 32” Overhead Cabinets with 28” Doors
- Bank of Drawers (per print)
- Metal Drawer Guides
- Brushed Nickel Cabinet Door Hinges
- Receptacles Above Counters are GFI Protected
- Single Lever Faucet w/Sprayer







