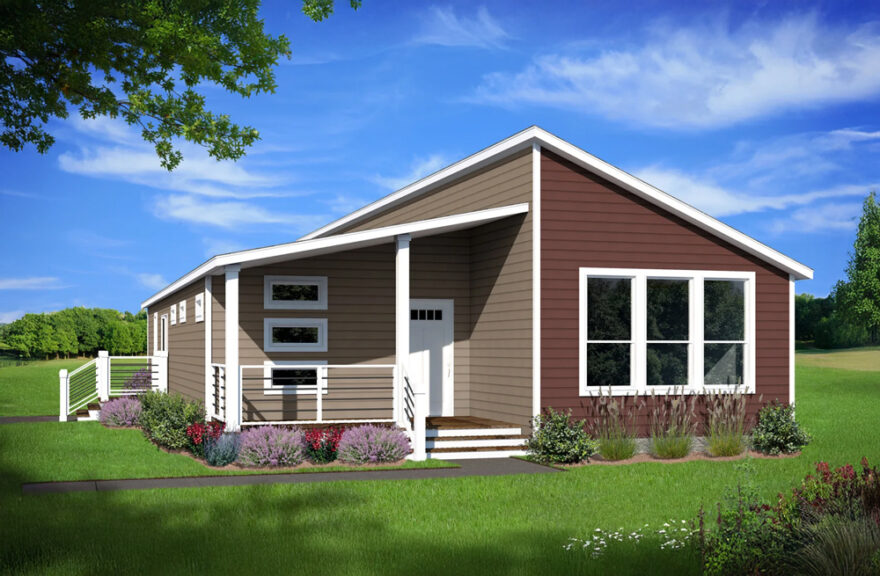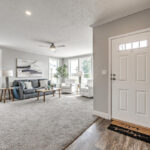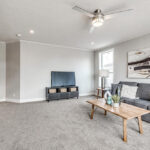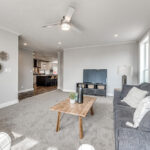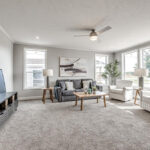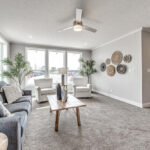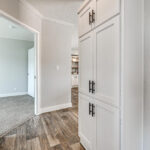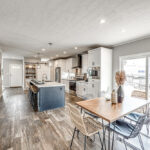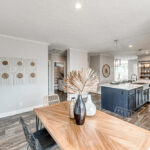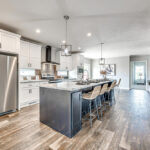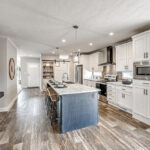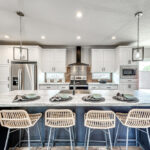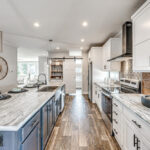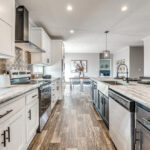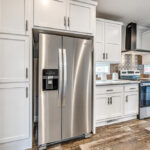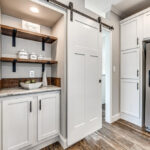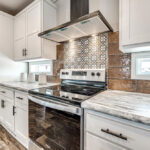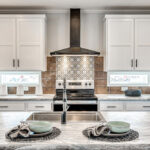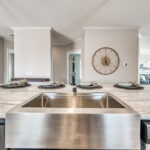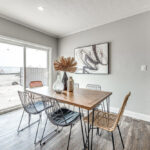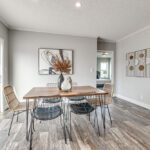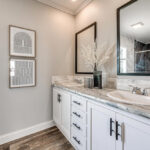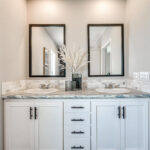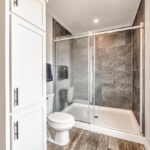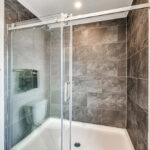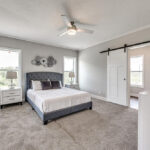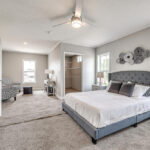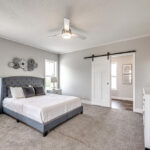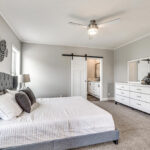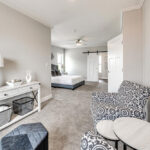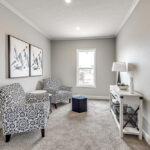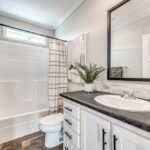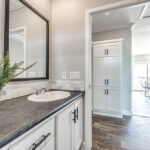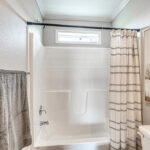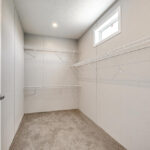Meadview | 3 Beds · 2 Baths · 1670 SqFt
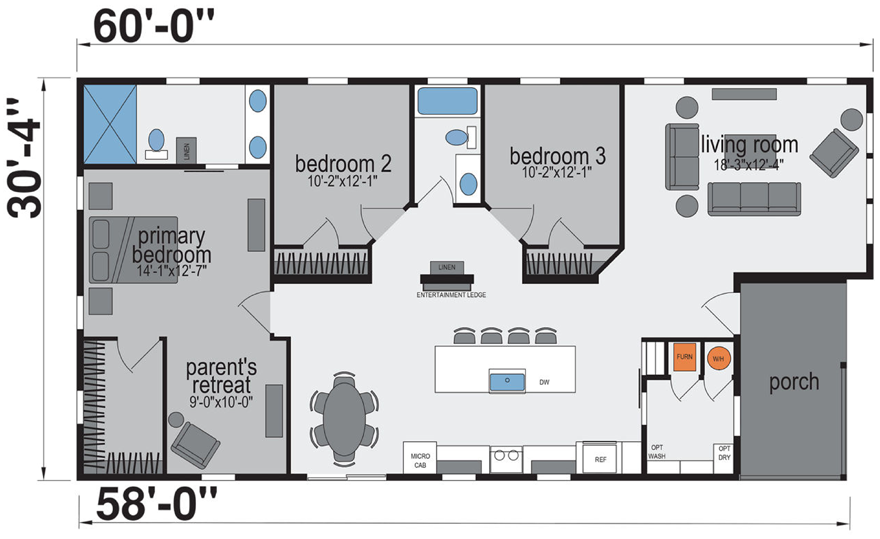
The Meadview model has 3 Beds and 2 Baths. This 1670 square foot Double Wide home is available for delivery in Nebraska, Colorado, Kansas, North Dakota, South Dakota, Wyoming, Iowa, Missouri.
Meadview Virtual Tour
Meadview Photo Gallery*
- Artist Rendering
*Photos and renderings are for display purposes only and may contain upgrades and/or aftermarket additions.
Ask your housing consultant about the other great features that come standard on the Meadview manufactured home.
Standard Features
Platte Series – Multi Section |
CONSTRUCTION:
- Vinyl Siding w/OSB & House Wrap
- Vinyl Shutters (front & hitch end)
- 30 lb. Roof Load
- 3:12 Roof Pitch
- Architectural Shingles
- Low E White Non-Gridded Windows
- Vented Eaves Per Code
- 36” x 80” Residential Front Door
- 36” x 80” Residential Rear Door
- Black Down Facing Light at All Exterior Doors
- 8’ Side Walls w/ Flat Ceilings Throughout
- R30 Ceiling Insulation
- 2×6 Exterior Walls w/R-19 Insulation
- R11 Floor Insulation
- 2 X 6 Floor Joists 16” O.C. (13’4”) 2X8 (15’2”)
- 1 Exterior GFI Receptacle
- 1 Exterior Frost Free Faucet
- Perimeter Heat Registers (In-Line SW)
- 5/8” Floor Decking
- Built Better – Backed Longer 7-Year Structural Warranty
INTERIOR:
- Rolled Lino T/O
- Optional Carpet Per Room
- 2X3 24” O.C. Interior Walls (16” o.c. load bearing)
- 3 1/4” Flat White Trim – Residential Or Craftsman
- 3 Panel White Interior Doors
- Black Lever Door Handles
- Wall Mounted Doorstops
- Tape & Textured Walls w/Orange Peel Finish
- Drywall Ceiling w/Orange Peel Finish
- LED Ceiling Lights
- Switched Light in Walk-In Closets
- Smoke and Carbon Monoxide Detectors (per code)
- Wire Shelving in Closets
KITCHEN:
- 22 Cubic Ft SXS Refrigerator w/Ice & Water (Stainless Steel)
- 30” Coil Electric Range (Stainless Steel)
- 30” Black Range Hood
- Stainless Steel Double Bowl Sink
- Single Lever Pull Down Faucet
- Hardwood Cabinets, Doors & Stiles – Full Overlay
- Recessed Hidden Cabinet Door Hinges
- Black Cabinet Pulls
- 3/4” Center Shelf in Base Cabinets
- HPL Countertop & Edge
- 6” Ceramic Backsplash (Any Tile Except Mosaic)
- 42” Overhead Cabinets
- Drawer Over Door Cabinet Design
UTILITY:
- 30/40 200 AMP Electrical Panel (100 amp single wide)
- Electric Furnace (Gas in SW)
- Plumb for Washer & Wire For Dryer
- 40 Gallon Electric Water Heater
- Main Water Shut-Off Valve
- Shut-Offs at Sinks & Toilets
- Recessed Dryer Box on Interior Walls
- Digital Thermostat
- 12-2 Wiring (Wet Areas), 14-2 (Dry)
BATHROOM:
- Hardwood Cabinets, Doors & Stiles – Full Overlay
- 60” Fiberglass Tub/Shower Per Plan (Guest Baths)
- 42X60” Palisades Shower w/Black Framed Door – Primary
- Bank of Drawers (per print)
- HPL Countertops & Edge
- 6” Ceramic Backsplash (Any Tile Except Mosaic)
- LED Lights Over Mirrors
- Bath Vent Fan
- Black Towel & Tissue Holder (Shipped Loose)
- China Sinks w/Black Single Lever Faucets
- Elongated Toilets
advertisement





